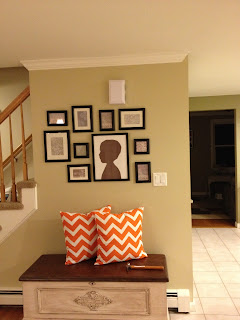Dreams do come true! I am a believer. After being a Pinterest addicted for over a year one of my Pin-dream project came true. The laundry room slash powder room renovation is over. And it looks beautiful! I am in love with this room and all the details.
We made no progress in this room since we moved in - except for removing the closet door that was here hiding the 1980's washer&dryer the sellers left behind and for buying this new combo - which I love, love. They look nice, are very efficient and silent.
So, this is what this laudry/powder room looked like for about 2 years.
The room empty and ready for some action.

Washer and Dryer back in. Cabinets are Ikea's Adel. Counter top we bought a piece of MDF. For this space had to be something easy to be removed in case the machines get broken, for this reason we could not go with granite or any other fancy option. So, to give it a little something I stenciled and then applied a million coats of poly acrylic.
Here it is. It's done and I loved it.
 |
| I want to spray paint the barn light fixture |
 |
| miss owl. Isn't she pretty? |
 |
| stenciled counter top. Making the room a little girly :) |

Easy to clean toilet. I really like the design of it. The lid comes off to easy clean up. In house with 3 boys this a mus

With the DIY no sew Roman Shade that I first saw
here - and then pinned to my Pinterest. I will make an extra post for my version of DIY Roman Shade. It was tricky to mount inside the window - I found a few people with the same problem. I think our solution will help. Will post soon - pinkie promise :)
Let's crunch the numbers , shall we?
Wall Paint Benjamin Moore Gray Cloud - $38
Trims/Door/Window/Crown Molding paint White Dove high gloss BM - $0.00
Stencil Martha Stewart - $0.00
Poly acrylic - $17
Counter top MDF - $35 - still have some left over for another project
Trims and leg for the counter top - $35 Lowe's
Flooring - $90 Lowe's
Cabinets - $265 Ikea
Cabinet Pulls - $12 Lowe's
Fabric for the roman shade - $10 at joann's with coupon
Toilet - $219 Lowe's
Sink - $99 from lowe's
Faucet - $89 Lowe's
Barn light fixture - $25 Lowe's
Pendant light - $9.99 Ikea
Mirror - $44.99 Ikea
Towel Ring - $16.99 Lowe's
Rug - $30 Ikea
Waste can - $9.99 Home Goods
























